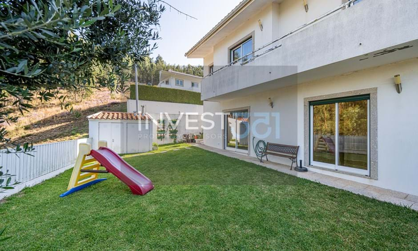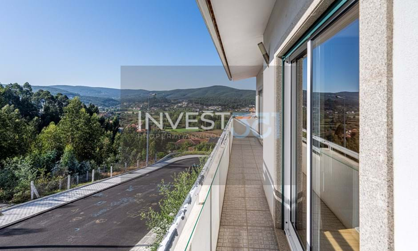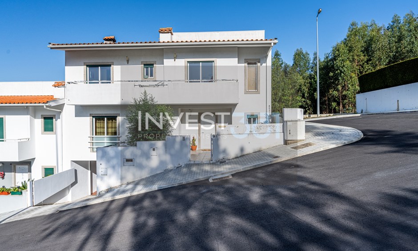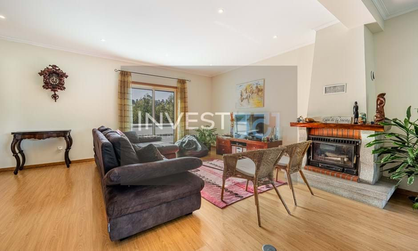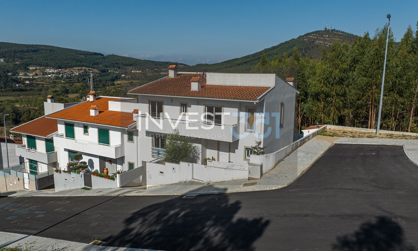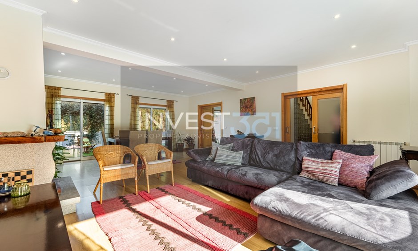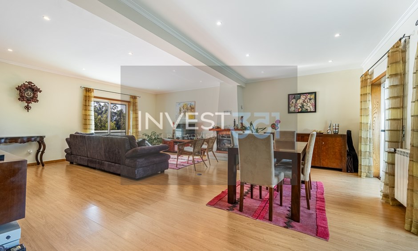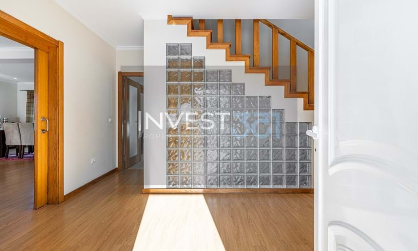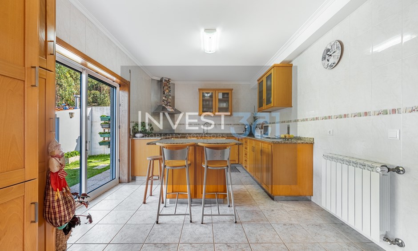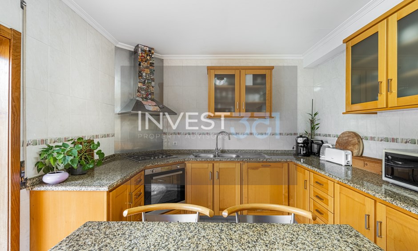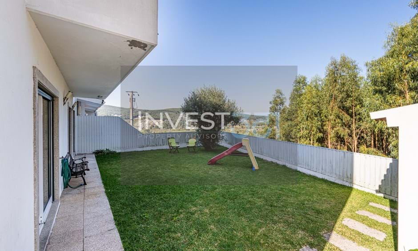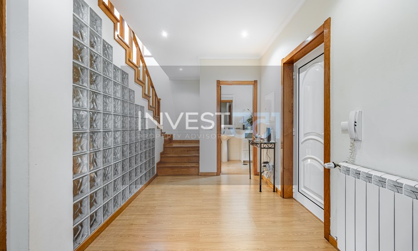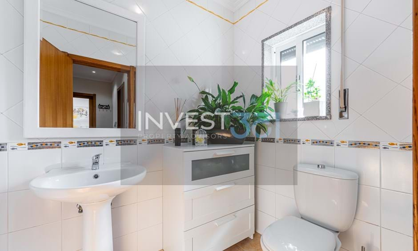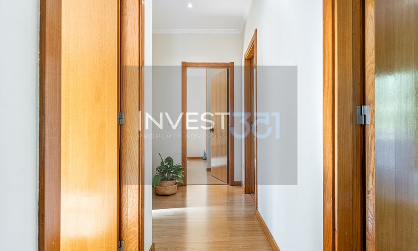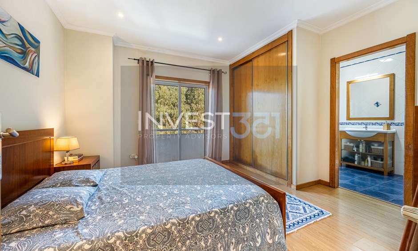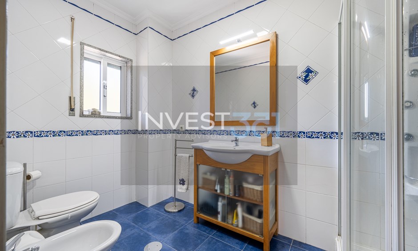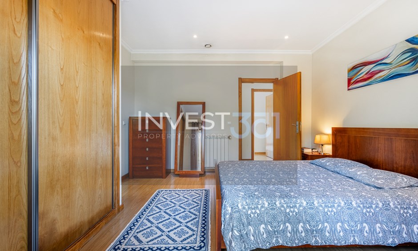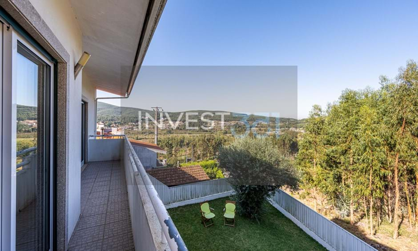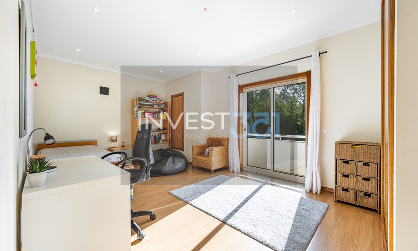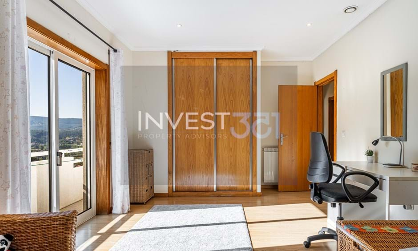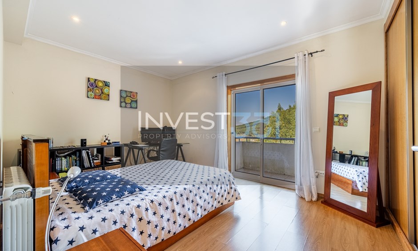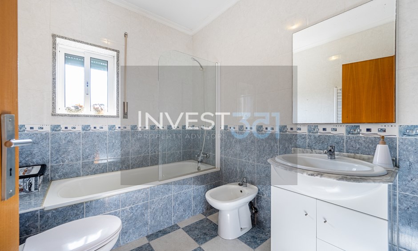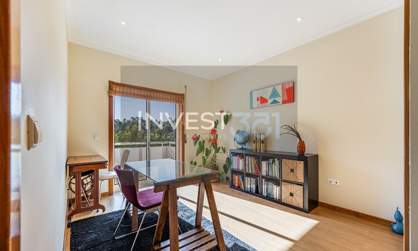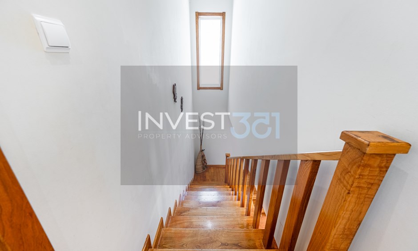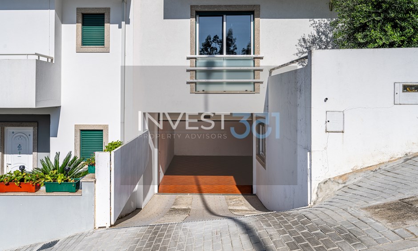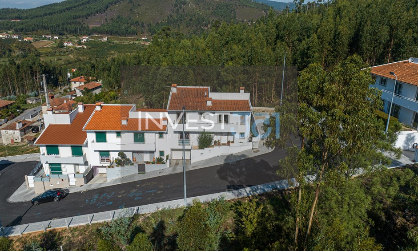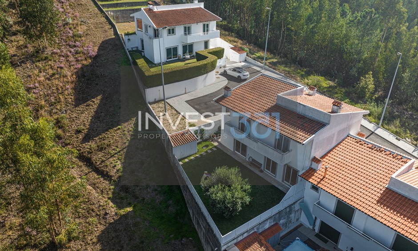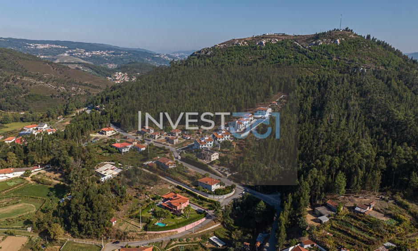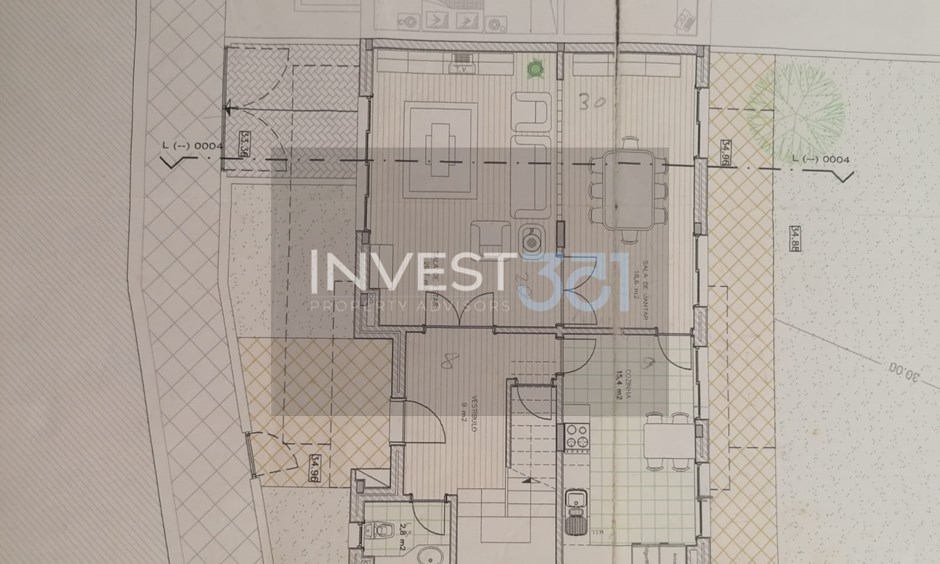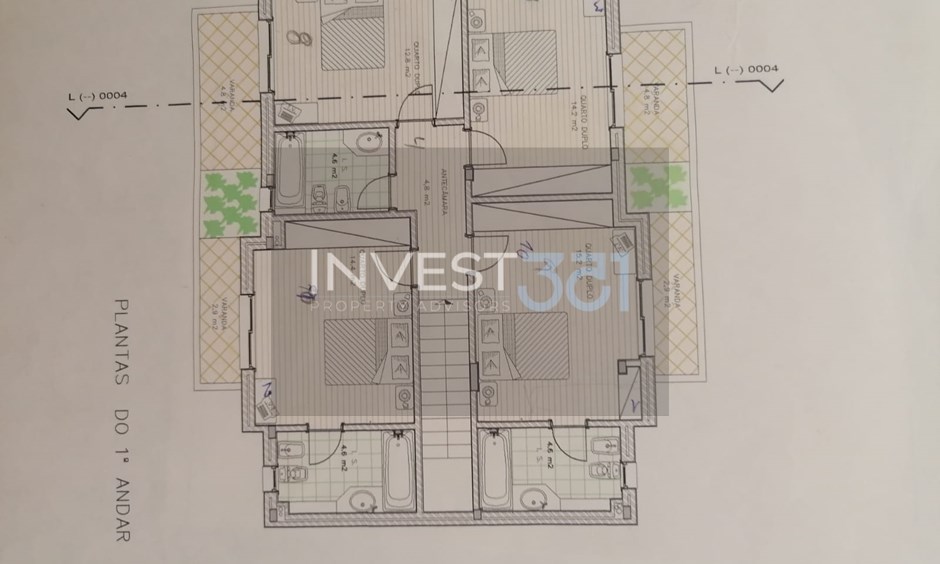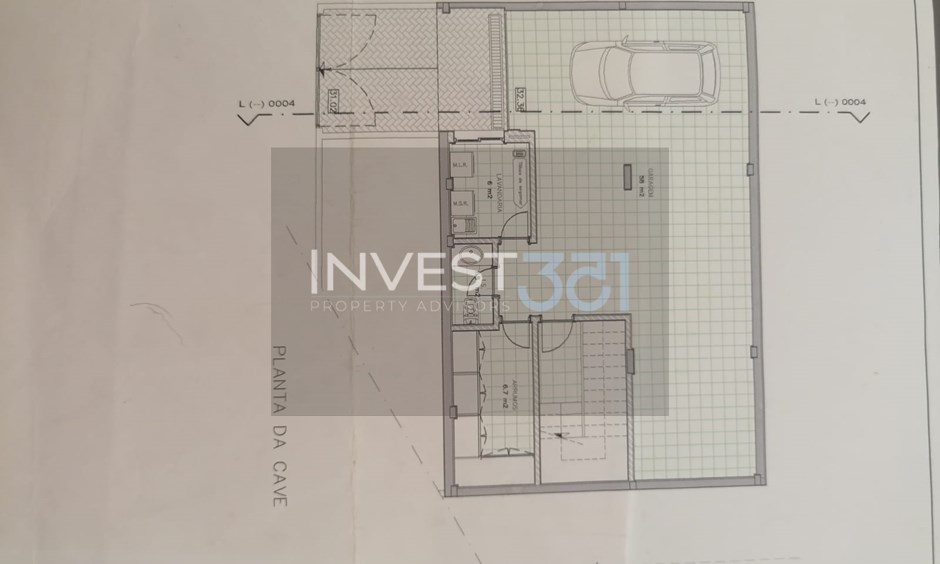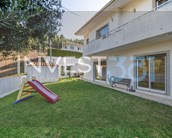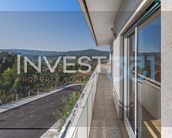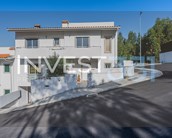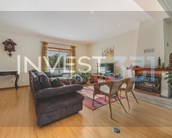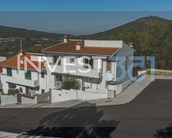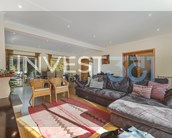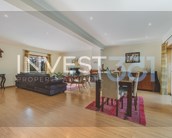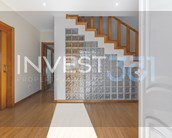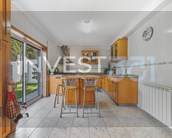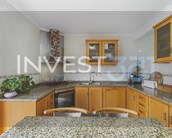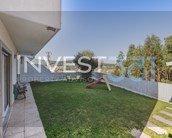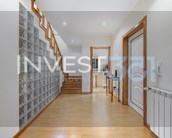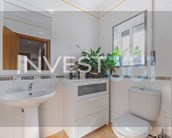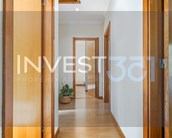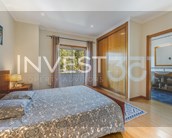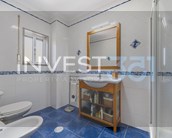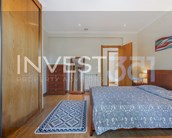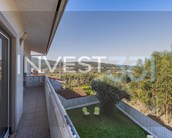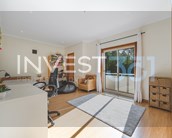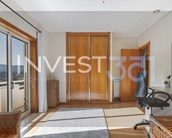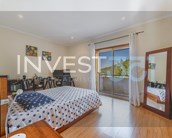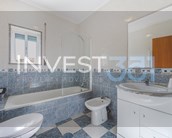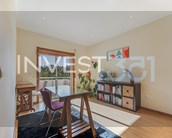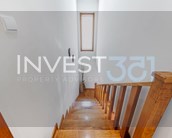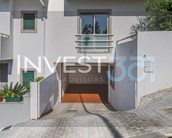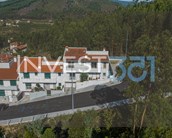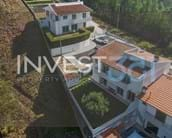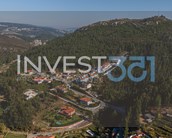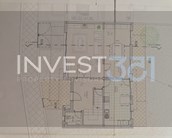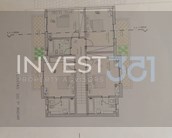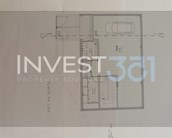315- Moradia T4 Castelo de Paiva
- 4
- 4
- 285m2
- 227m2
- 268,9m2
Ref: 315- Moradia T4 Castelo de Paiva
- 4
- 4
- 285m2
- 227m2
- 268,9m2
Ref: 315- Moradia T4 Castelo de Paiva
4 bedroom villa in Santa Maria de Sardoura, Castelo de Paiva
4 bedroom villa in Santa Maria de Sardoura, Castelo de Paiva If you are looking for a house that is a perfect combination of space and comfort, this is the opportunity you have been waiting for. This 4 bedroom villa is located on Rua de allotment of São Gens, in the parish of Santa Maria de Sardoura, in Castelo de Paiva, and offers everything you need to enjoy a quiet and quality life.
4 bedroom villa in Santa Maria de Sardoura, Castelo de Paiva If you
are looking for a house that is a perfect combination of space and comfort, this is the opportunity you have been waiting for. This 4 bedroom villa is located on Rua de allotment of São Gens, in the parish of Santa Maria de Sardoura, in Castelo de Paiva, and offers everything you need to enjoy a quiet and quality life.
Distribution of the house:
Ground floor-
Entrance hall with 9m2,-
Living room 26.7m2 and dining room 18.6m2 with connection to the kitchen 15.4m2 and access to the garden,
- service bathroom 2.8m2.
1 Floor-Suite 19.8 m2 and balcony 2.9m2,-Bedroom 14.2m2 and balcony 4.8 m2, - Full bathroom 4.6m2,- Bedroom 12.8m2 and balcony
4.8m2,
- Bedroom 16m2 and balcony 2.9m2.
Basement- Garage with 58m2,- Laundry with 6m2,-
Bathroom with
1.8m2,-
Storage with 6.7m2
Main features:
4 Spacious Bedrooms: This villa has four large bedrooms with built-in wardrobes, perfect for accommodating your family with comfort and privacy. The rooms are bright and airy, providing a relaxing environment in which to rest.
Spacious Living Room: The living room is the heart of the home, a generous and welcoming space where a family can gather to relax and share special moments. Large windows let in natural light, creating an inviting atmosphere.
Private Garden: The garden of this villa is a haven of serenity. A manicured and landscaped green space, ideal for outdoor activities, family barbecues, or simply relaxing outdoors.
Three Floors: With three floors, this villa offers a versatile space that can be adapted to your needs. There is space for a home office, or a game room.
Ideal Location : Santa Maria de Sardoura is a quiet and charming parish in Castelo de Paiva, with easy access to all necessary amenities, including schools, supermarkets, and public transport. Plus, it's surrounded by the area's natural beauty, with hiking trails and outdoor activities.
Nearby:
8min from the center of Castelo de Paiva,
3min from Marques Lopes Pharmacy | Sardoura 3min from the Social Center of Santa Maria de Sardoura, 4min Butcher Santa Maria De Sardoura 2min São
Gens swing
3min from the N222
This 4 bedroom villa is the perfect choice for those looking for a spacious, comfortable and well-located house in Santa Maria de Sardoura, Castelo de Paiva.
Notes:-
We guarantee a total and professional follow-up throughout your acquisition process until the deed and after it is executed.
- We take care of your mortgage financing process, guaranteeing the best proposals on the market, through our Credit Intermediary partner duly authorised by Banco de Portugal.
Real Estate Mediation - Invest 351
Intermediation of real estate purchase and sale operations in the national and international market.
We make discretion, confidentiality and security our greatest strengths in real estate mediation.
We have access to the national market, but also to many international investors who are looking for Portugal to invest.
Invest in your dreams,
#Invest351
are looking for a house that is a perfect combination of space and comfort, this is the opportunity you have been waiting for. This 4 bedroom villa is located on Rua de allotment of São Gens, in the parish of Santa Maria de Sardoura, in Castelo de Paiva, and offers everything you need to enjoy a quiet and quality life.
Distribution of the house:
Ground floor-
Entrance hall with 9m2,-
Living room 26.7m2 and dining room 18.6m2 with connection to the kitchen 15.4m2 and access to the garden,
- service bathroom 2.8m2.
1 Floor-Suite 19.8 m2 and balcony 2.9m2,-Bedroom 14.2m2 and balcony 4.8 m2, - Full bathroom 4.6m2,- Bedroom 12.8m2 and balcony
4.8m2,
- Bedroom 16m2 and balcony 2.9m2.
Basement- Garage with 58m2,- Laundry with 6m2,-
Bathroom with
1.8m2,-
Storage with 6.7m2
Main features:
4 Spacious Bedrooms: This villa has four large bedrooms with built-in wardrobes, perfect for accommodating your family with comfort and privacy. The rooms are bright and airy, providing a relaxing environment in which to rest.
Spacious Living Room: The living room is the heart of the home, a generous and welcoming space where a family can gather to relax and share special moments. Large windows let in natural light, creating an inviting atmosphere.
Private Garden: The garden of this villa is a haven of serenity. A manicured and landscaped green space, ideal for outdoor activities, family barbecues, or simply relaxing outdoors.
Three Floors: With three floors, this villa offers a versatile space that can be adapted to your needs. There is space for a home office, or a game room.
Ideal Location : Santa Maria de Sardoura is a quiet and charming parish in Castelo de Paiva, with easy access to all necessary amenities, including schools, supermarkets, and public transport. Plus, it's surrounded by the area's natural beauty, with hiking trails and outdoor activities.
Nearby:
8min from the center of Castelo de Paiva,
3min from Marques Lopes Pharmacy | Sardoura 3min from the Social Center of Santa Maria de Sardoura, 4min Butcher Santa Maria De Sardoura 2min São
Gens swing
3min from the N222
This 4 bedroom villa is the perfect choice for those looking for a spacious, comfortable and well-located house in Santa Maria de Sardoura, Castelo de Paiva.
Notes:-
We guarantee a total and professional follow-up throughout your acquisition process until the deed and after it is executed.
- We take care of your mortgage financing process, guaranteeing the best proposals on the market, through our Credit Intermediary partner duly authorised by Banco de Portugal.
Real Estate Mediation - Invest 351
Intermediation of real estate purchase and sale operations in the national and international market.
We make discretion, confidentiality and security our greatest strengths in real estate mediation.
We have access to the national market, but also to many international investors who are looking for Portugal to invest.
Invest in your dreams,
#Invest351
Property Features
- Heating
- Washing machine
- Dishwashing machine
- Fitted wardrobes
- Equipped kitchen
- Proximity: Pharmacy, Public Transport, Schools, Playground, Restaurants, Open field, Shopping
- Garden
- Terrace
- Garage
- Built year: 2004
- Floors: 3
- Laundry
- Drive way
- Views: Countryside views, Mountain views, Village view, Urbanization view, Garden view
- Double glazing
- Electric garage gate
- Pantry
- Main drainage
- Quiet Location
- Closed fireplace
- Sealed land area
- Energetic certification: C
- Mains water
- Balcony
-

